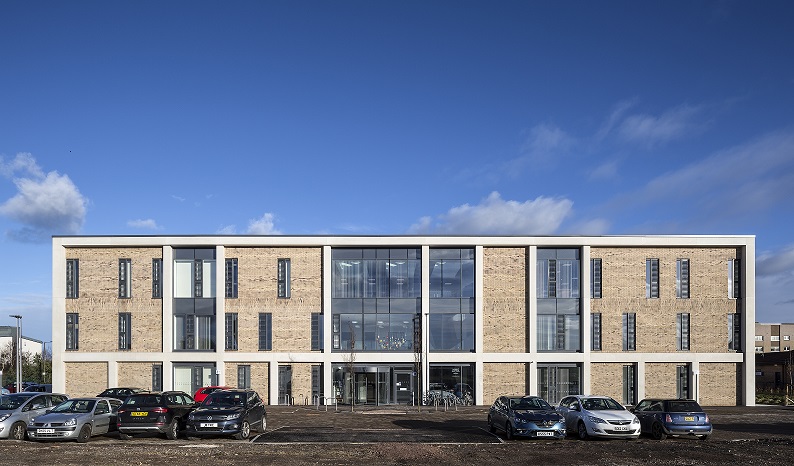Client: City of Edinburgh Council / NHS Lothian
Architect:
Cost: £7.2m
Will Rudd Davidson were commissioned by Hub South East to carry out the Civil and Structural Engineering services for this new build partnership centre. The ultimate Clients are NHS Lothian and City of Edinburgh Council and the project value is £7.2m.
The projects have been produced on a BIM platform using Revit which has enabled exchange of information with the other Consultants, and in turn has led to a more coordinated design, with defined design efficiencies across the project, ongoing clash detection, and ultimately a smoother Construction Stage.
Our involvement followed our successful completion of a very similar facility in Dunbar, which was completed on budget and programme.
Project Objectives: This Project was packaged up along with 2 others, Firrhill Partnership Centre, and Blackburn Partnership Centre, for the same Client. This was to achieve a consistency of approach in terms of design and also to provide efficiencies in the delivery of all three projects for Hub (South East). The goal was to provide a new state of the art centre, providing integrated community services, of GP and dental practices, a range of local authority services.
Added Value: We carried out a structural options appraisal, exploring the most effective structural form, based on key parameters of a rational structural grid; column arrangements for efficient floor spans, maintaining flexible open plan column-free spaces; efficient services integration; limiting the overall building height.
A reinforced concrete frame with 2 way spanning flat slabs, and shear walls/ stability cores to the stairwells was selected. We promoted this option with our understanding of the efficient span/ depth ratios of this form of slab and appreciation of the benefits of having no beams within the ceiling services zone, greatly simplifying the service integration. We took advantage of a steel frame to the top storey, supporting the use of long-spanning steel rafters and a lightweight roof deck.
We have the in-house capabilities to design the RC and steel frames together using the latest integrated 3D structural design software. This added value, as it allowed us to very quickly consider alternative options that could be costed, it produced a highly utilised efficient structure, and gave us valuable data to share with the Contractor for costing and measuring, such as steel tonnage, concrete volumes and reinforcement quantities.
The NWEPC was part of the Pennywell Masterplan, and there were other stakeholders and design teams as well as physical construction boundaries to interface with. There was also a site-wide surface water management plan to consider in our underground drainage design of the NWEPC. Our positive and timely engagement was essential, in understanding the design parameters to use. We therefore ensured that our proposals fitted the overall strategy, whilst ensuring our SUDS provisions were proportionate, and not adding any unnecessary cost to our development.

43 York Place,
Edinburgh, EH1 3HP.
tel. 0131 557 5255
100 Brunswick Street,
Glasgow, G1 1TF.
tel. 0141 248 4866
South Point, Herbert House,
Harmony Row, Grand Canal Dock,
Dublin, D02 H270
tel. 01 910 3278