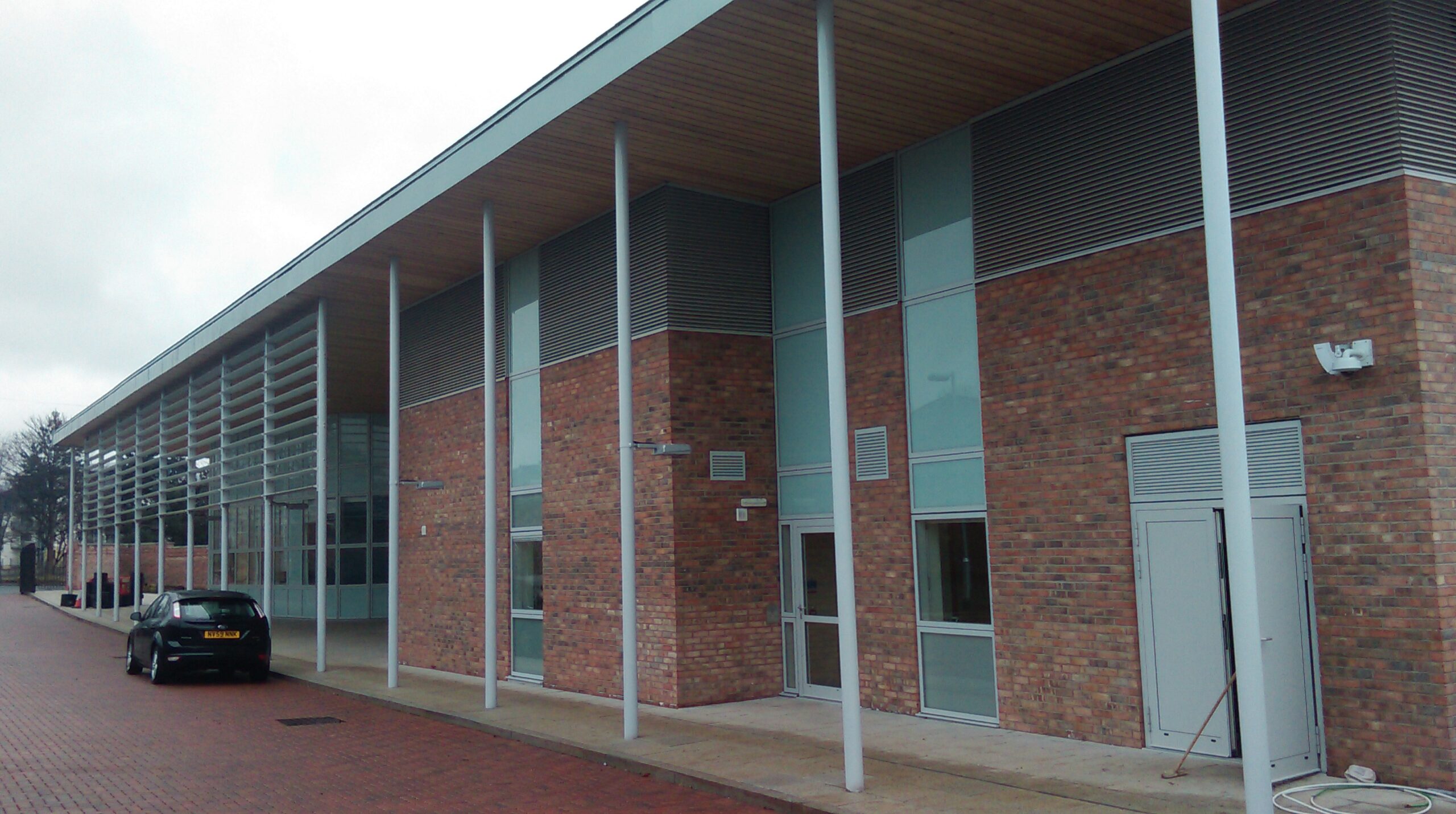Client: The City of Edinburgh Council
Architect:
Cost: £2.4m
The £2.4m Pefferbank Centre can accommodate up to 60 youngsters aged between five and 17 who have disabilities and provides regular short breaks with activities. The centre, which was built on one level to assist with access has a wheelchair swing and tree house in the centre’s garden.
The Centre provides purpose built respite and daycare facilities for adults with Autism and learning disability. The building is 1.5-2 storeys high and sits on the east side of Duddingston Road West to the south side of the city, and replaces the original single storey Pefferbank Day Centre which was constructed on the site in the 1980s and demolished just prior to construction of the new building.
The building was planned to meet the brief of the users, providing safe and secure, short term accommodation with highly robust finishes and a strong connection to the useable external space. Externally the building was designed to blend in with the surrounding low and medium rise buildings with elevations comprising a variation of brick, glass, timber and zinc finishes. The main entrance on the south side of the building incorporates a double height elevation with large canopy to create a sheltered drop off area.
The building was designed and constructed around a central courtyard with the main wings to the north, east and west sides being traditional in construction with masonry cavity walls supporting mono-pitched timber roofs. To the main, south elevation, the entrance/canopy zone comprises a structural steel frame stabilised by diagonal bracing in both planes. Engineering timber i-joists span between the steelwork to complete the roof structure and blockwork infills complete the internal wall panels.
The ground floor and sub-structure has been designed to suit the ground conditions with deep layers of fill material resulting in the requirement for suspended concrete slabs. Zones of contamination were also found within the fill resulting from the historical brewery and railway activities. Remediation was achieved by removing areas of affected material where necessary for landscaping and by incorporating appropriate venting and membrane details within the substructure make-up.

43 York Place,
Edinburgh, EH1 3HP.
tel. 0131 557 5255
100 Brunswick Street,
Glasgow, G1 1TF.
tel. 0141 248 4866
South Point, Herbert House,
Harmony Row, Grand Canal Dock,
Dublin, D02 H270
tel. 01 910 3278