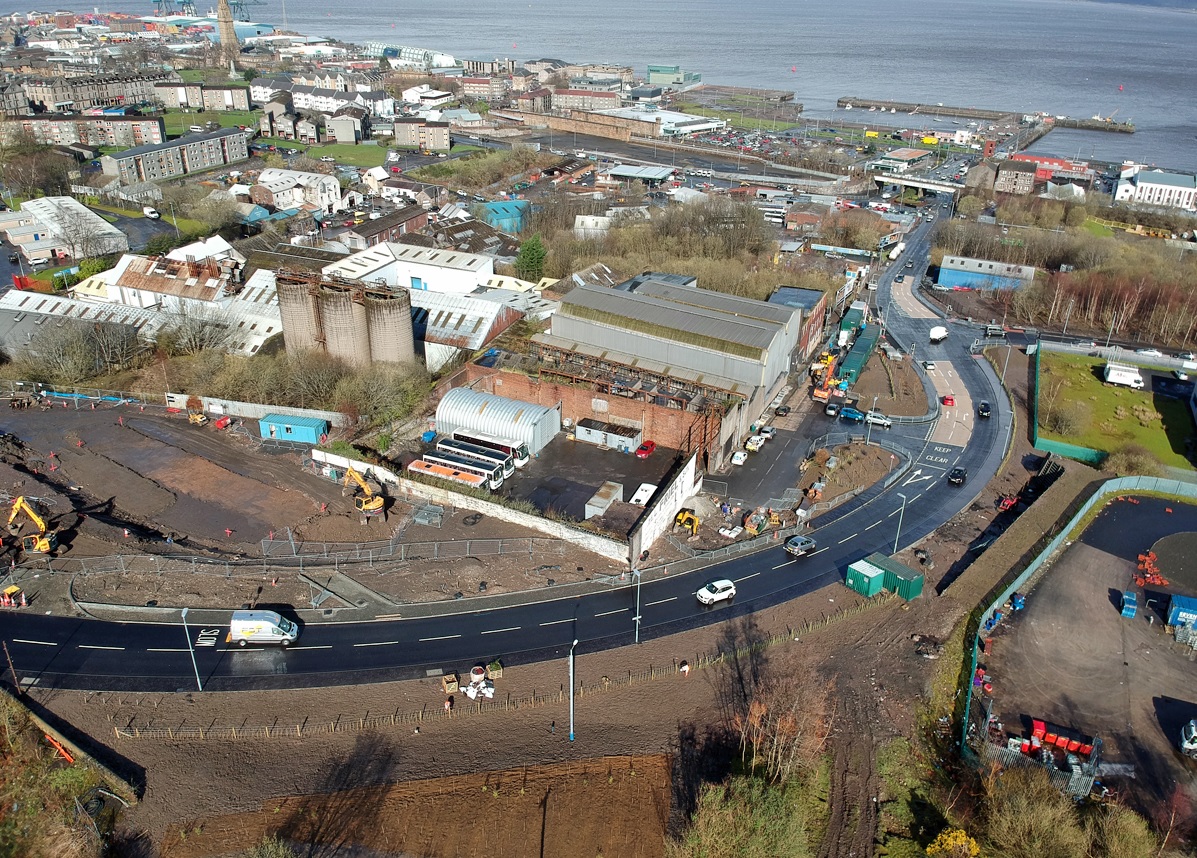Client: Riverside Inverclyde
Architect:
Cost: £1.0m
The realignment of approximately 300m of the existing Baker Street, which is a notorious main distributor road through the centre of Greenock.
Services Provided: Civil Engineering, Lead Consultant and Quality Supervisor
Challenges: The project entailed obtaining design approval from, Scottish Water and Inverclyde Council. The existing distributor road was hazardous to road users due to factors such as poor sightlines and a 20m level change (1 in 10 road gradient) from start to finish.
WRD procured and coordinated specialist consultants with regard to asbestos contaminated ground, traffic light design, crib wall design, Road User Safety Audit, soils investigation, topographical surveys and drainage surveys.
Problems overcame included reservations from Inverclyde Council Roads Department on the traffic issues, utility adjustment of the existing pedestrian crossings, swept path analyses of vehicles and HGVs turning within the new signalised junction of Baker Street / Ingleston Street, mitigation of asbestos contaminated ground where the new proposed road alignment ran through, adjustment to signage, design of drainage and provision of a fully compliant SUDS design for the new road alignment which was achieved by the provision of a filter drain and tree pit located in a heavily constrained site boundary.
The project design was monitored closely with regard to construction cost and client budget, where WRD were appointed as Quality Supervisor during the construction phase. Options were presented in design and material selections to ensure costs remained within Client budget. WRD worked closely with the project QS, Landscape Architect and M&E Engineer to achieve this.
WRD carried out a detailed road alignment and drainage design using our in-house software and worked closely in conjunction with Inverclyde Council roads department to ensure the realignment was to Design Manual for Roads and Bridges (DMRB) standard. Our output pack included particulars such as road level, horizontal road setting out, detailed drainage design, road and drainage longitudinal sections, road adoption, road kerbing and road signing and lining drawings.
During construction, WRD worked closely with the contractor RJ McLeod to mitigate unforeseen issues that arose on site, with quick and cost-effective solutions produced to ensure the site continued to run smoothly. One particular solution achieved raising our road alignment vertically by 100mm to avoid having to divert a Scottish Water, water distribution main in what can only be described as a utility area to rival spaghetti junction.

43 York Place,
Edinburgh, EH1 3HP.
tel. 0131 557 5255
100 Brunswick Street,
Glasgow, G1 1TF.
tel. 0141 248 4866
South Point, Herbert House,
Harmony Row, Grand Canal Dock,
Dublin, D02 H270
tel. 01 910 3278