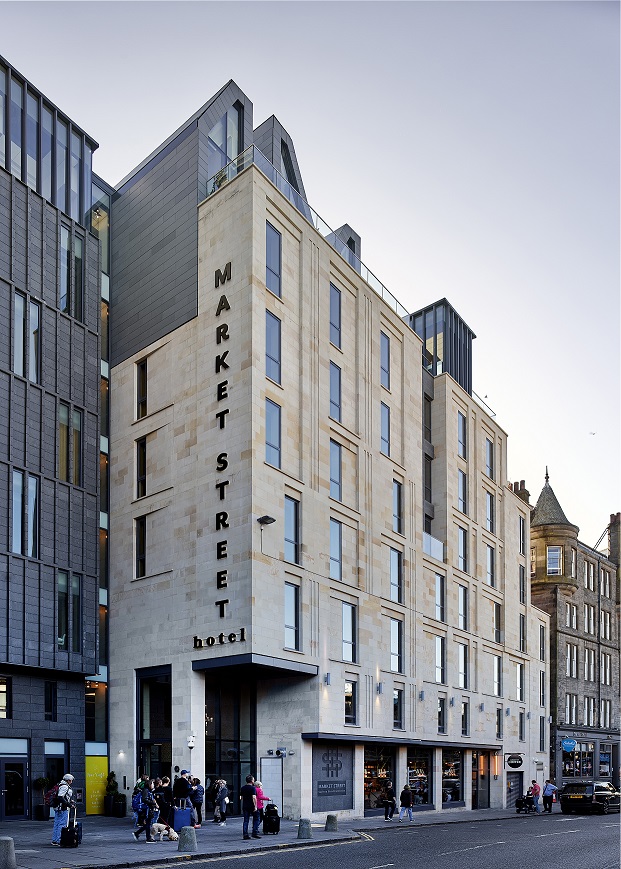Client: Carlton Hotel Collection
Architect: JM Architects
Cost: £8.2m
The Market Street Hotel is an 8 storey new-build development, set within the Edinburgh Old Town Conservation Area and UNESCO site. The hotel populates a previous city centre gap site adjacent to the grand City Arts Centre and an existing 4 storey garage building demolished to make way for the development.
The site is nestled into the northerly slope of the Old Town’s Royal Mile, and the site topography is terraced to follow the renowned Crag & Tail feature of Edinburgh’s castle rock. The site is bound on the north side by the subterranean levels of the railway station and by narrow closes and imposing historic tenements to Cockburn Street to the side and rear. The building relates to the prominent Old Town skyline, when viewed from the north. These features culminate in a significantly constrained site with many engineering challenges, relating to complex geometry, form of construction, building height, sequencing, shoring, underpinning and temporary works, as well as protection to adjacent buildings.
This site complexity provides the context for a bespoke Architectural solution requiring great skill and care in addressing the sensitivities of the site. Our Structural Engineering provides the necessary form to facilitate roof terraces, cantilevered floor plates, overhangs, double height spaces, and a striking roof form, along with high specification façade treatments.

43 York Place,
Edinburgh, EH1 3HP.
tel. 0131 557 5255
100 Brunswick Street,
Glasgow, G1 1TF.
tel. 0141 248 4866
South Point, Herbert House,
Harmony Row, Grand Canal Dock,
Dublin, D02 H270
tel. 01 910 3278