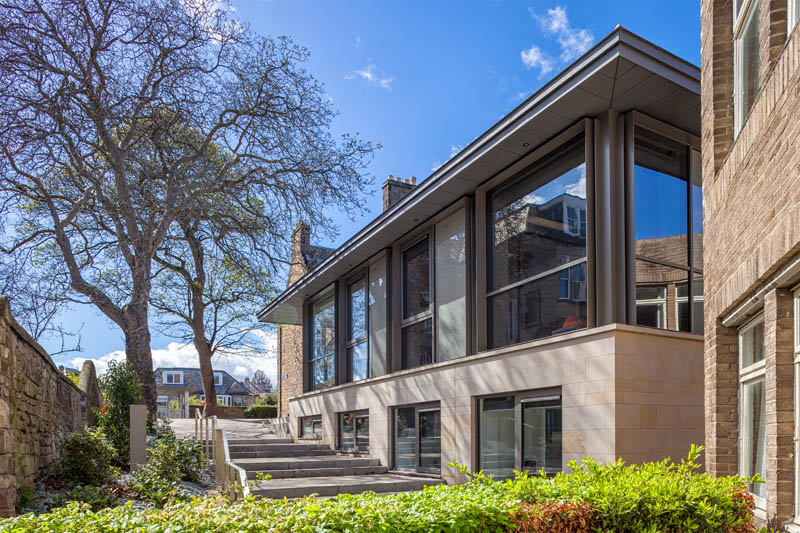Client: Erskine Stewart’s Melville
Architect: Page \ Park Architects
Cost: £6.75m
This project is the extension to a historic Edwardian villa to house the music school at the Erskine Stewart’s Melville Primary School on Queensferry Terrace. Working with Page\Park Architects we have created a light filled extension to the rear of the property housing study rooms as well as teaching classrooms and a reception for the Junior School. The entrance to the school will now be through a new portal announcing the entrance with ramped access to the office at the front of the new extension.
The stepped detail from lower ground to ground floor is offset by beautiful cladding details and glazed panels. The concrete and masonry construction was chosen for its density and sound insulating properties, along with steelwork in the larger spans to give a sense of space and air. The connection to the existing building involved some complex temporary works as the existing stone façade was propped while openings were formed.
Given the relative changes in level across the site it was also necessary to divert and lower the drainage to the rear of the villa to accommodate the new lower ground level space and associated drainage. In addition underpinning was carried out to the adjacent building to prevent unacceptable movement of the existing building.

43 York Place,
Edinburgh, EH1 3HP.
tel. 0131 557 5255
100 Brunswick Street,
Glasgow, G1 1TF.
tel. 0141 248 4866
South Point, Herbert House,
Harmony Row, Grand Canal Dock,
Dublin, D02 H270
tel. 01 910 3278