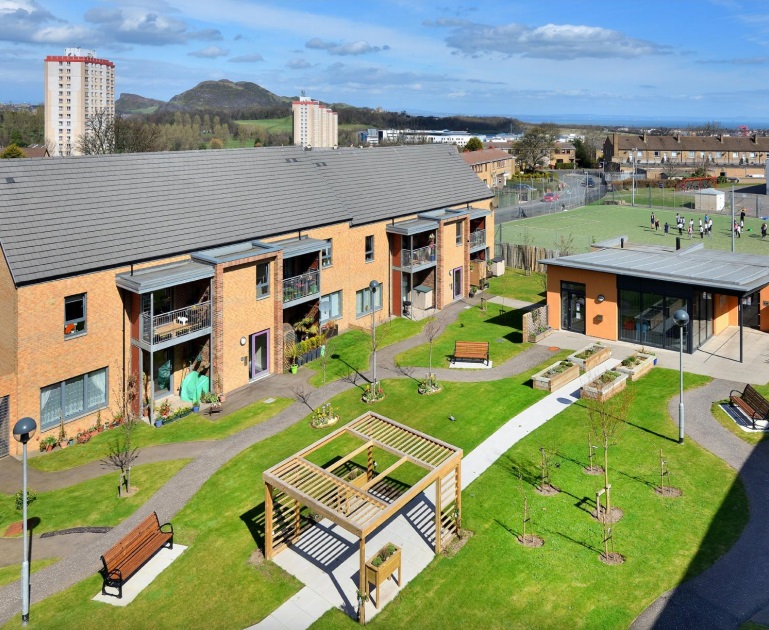Client: Castle Rock Edinvar (for Places for People)
Architect:
Cost:
The project was a residential development for Castle Rock Edinvar (for Places for People) comprising of 54 affordable low rise flatted apartments specifically designed for residents over the age of 60. The site was a brownfield site and WRD were involved with the demolition of the historical St Barnabus Court building, early site investigation works, through planning to completion of the development.
The structural solution for the development was timber frame construction between 2 and 4 storeys throughout. Masonry facing brick cladding was chosen for the buildings throughout and corner windows and bolt on steel balconies had to be considered. A steel framed single storey community garden room with cantilevered roof was also designed to provide meeting and communal facilities for the residents which was well received.
The foundation solution comprised Vibro Compaction ground improvement which was deemed as an affordable solution to enhance the strength of the soils on site while allowing traditional strip and pad foundations to be utilised throughout the development.
The existing Scottish Water infrastructure was particularly shallow and as such the site required to be up-filled in areas to allow for an economic drainage solution without the need for waste water and surface water pumping on site. This allowed the new drainage network to be adopted and vested by Scottish Water. The drainage system comprised of an attenuated surface water system which was contained within a hybrid of filter trenches, porous paving and large diameter twin concrete pipes located beneath the road surface. This solution was chosen due to the lack of available space on site within public areas and was found to be a more economical solution than to engineer an offline storage facility which would have compromised the layouts of the proposed buildings.
Community Benefits: Craigour Park Primary School is located next directly adjacent to the development and the pupils were invited to carry out their own designs, site visits and engage in the construction industry. The park space behind the development was also regenerated with re-landscaping areas of the green space and providing connectivity between the development and the green space behind.

43 York Place,
Edinburgh, EH1 3HP.
tel. 0131 557 5255
100 Brunswick Street,
Glasgow, G1 1TF.
tel. 0141 248 4866
South Point, Herbert House,
Harmony Row, Grand Canal Dock,
Dublin, D02 H270
tel. 01 910 3278