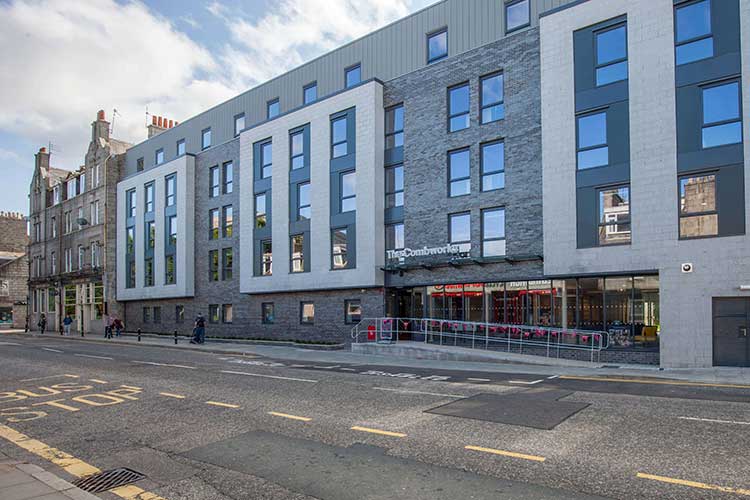Client: McLaren Developments (Aberdeen) Ltd
Architect: Yeoman McAllister
Cost: £10.0m
This development is a 5 Storey Student residences in Aberdeen. The development comprises 121 Studios along with an open plan common room space, reception and administration offices.
The development is located within a tight city centre gap site, built up against a 4 Storey Traditional stone Tenement building on one side, and a low rise residential development to the other.
The building is constructed of loadbearing cross-wall construction of light steel framing (LSF) with concrete floors, and a lightweight flat roof. The light steel framing to the upper storeys is built off of a braced hot rolled steel frame to 1st floor podium deck level, which provides open plan spaces to the common areas.
The floor structures have been designed for structural performance, but also optimised for acoustic performance, thus negating the need for additional acoustic linings.
The podium deck is cantilevered at both gable ends, forming a column free under croft, which provides access to the rear private amenity space. Also, the building foundations are offset to avoid placing additional pressure on the neighbouring building foundations.
The building is clad in an aesthetically balanced palate of materials, including granite stone, facing brick, curtain walling, and rendered blockwork, which are supported off of the 1st floor structure with stainless steel restraint systems.
The site has been appraised for flood risk, including the impact of climate change. The site levels have been modelled and the ground floor level set to provide resilience against the building flooding, whilst facilitating DDA requirements and best tying in with the existing street.
The drainage system is integrated into the external landscaping, and provides Sustainable Urban Drainage (SUDs) and attenuation, prior to connection into the adjacent culverted watercourse.

43 York Place,
Edinburgh, EH1 3HP.
tel. 0131 557 5255
100 Brunswick Street,
Glasgow, G1 1TF.
tel. 0141 248 4866
South Point, Herbert House,
Harmony Row, Grand Canal Dock,
Dublin, D02 H270
tel. 01 910 3278