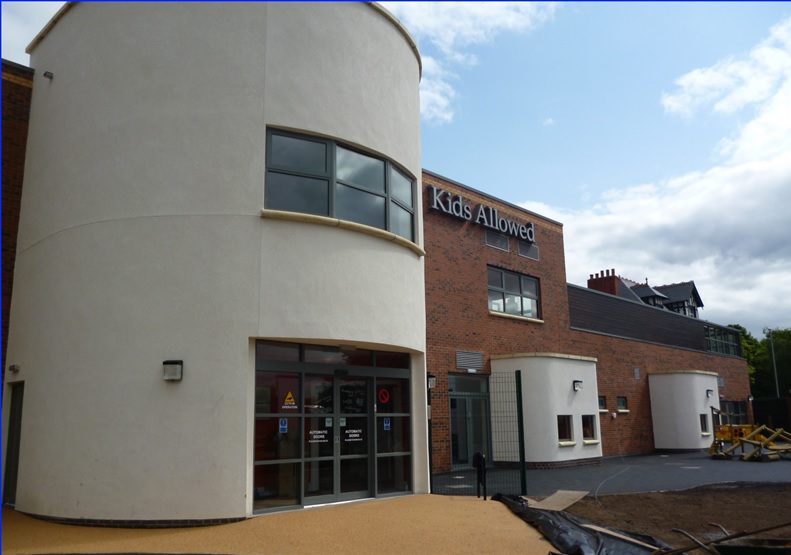Client: Acton Court Properties Ltd / Kids Allowed Ltd
Architect: Street Design Partnership
Cost: £2.0m
New build, two storey steel frame with associated infrastructure. The building superstructure comprises a braced steel frame clad in masonry, supported by traditional reinforced concrete pad foundations on vibro stone column enhanced bearing. The building also includes a rooftop play area with rubber crumb finish. The building and car parks surface water drainage is fed into an adoptable network where the water is attenuated before discharging into the culvert in Buxton Road.

43 York Place,
Edinburgh, EH1 3HP.
tel. 0131 557 5255
100 Brunswick Street,
Glasgow, G1 1TF.
tel. 0141 248 4866
South Point, Herbert House,
Harmony Row, Grand Canal Dock,
Dublin, D02 H270
tel. 01 910 3278