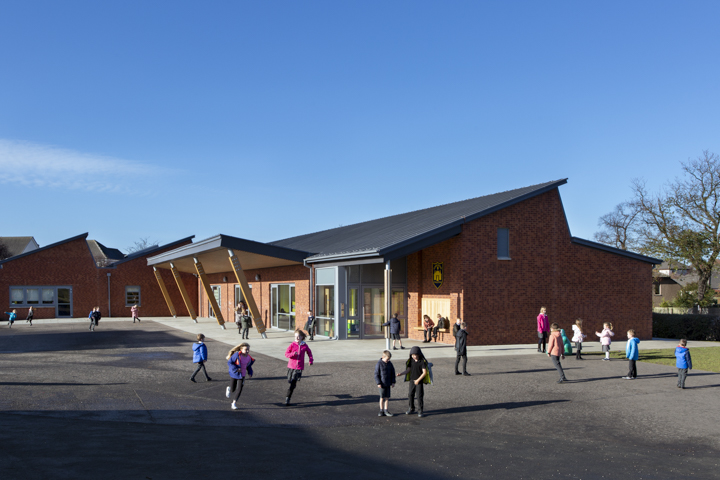Client: City of Edinburgh Council
Architect: Smith Scott Mullan
Cost: £4.5m
Kirkliston Primary School to the west of Edinburgh is in an area where multiple new housing estates have been constructed. As a result the local primary school was oversubscribed and this project attempted to alleviate the issue by building new classrooms and other teaching facilities. The project was constructed in a phased manner whilst the school was in operation around it.
Phase 1 involved the construction of a new gym hall and alterations to the existing building. This work was mainly to the south side of the school. The second and third phases was the construction of new classroom and general purpose teaching space to the north side of the school.
Working with Architects Smith Scott Mullan, we have created classrooms with northlight windows to flood the teaching areas with light. The saw tooth profile of the roofing gives a new and exciting elevation to the school and shows off the cladding and roofing details to their best advantage. The school has been designed in a mixture of materials including hot rolled steelwork and masonry to achieve the unusual roof profile and layout below.

43 York Place,
Edinburgh, EH1 3HP.
tel. 0131 557 5255
100 Brunswick Street,
Glasgow, G1 1TF.
tel. 0141 248 4866
South Point, Herbert House,
Harmony Row, Grand Canal Dock,
Dublin, D02 H270
tel. 01 910 3278